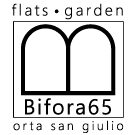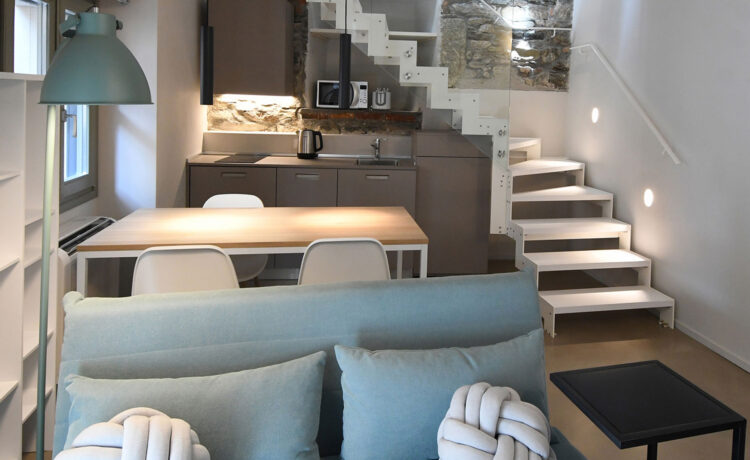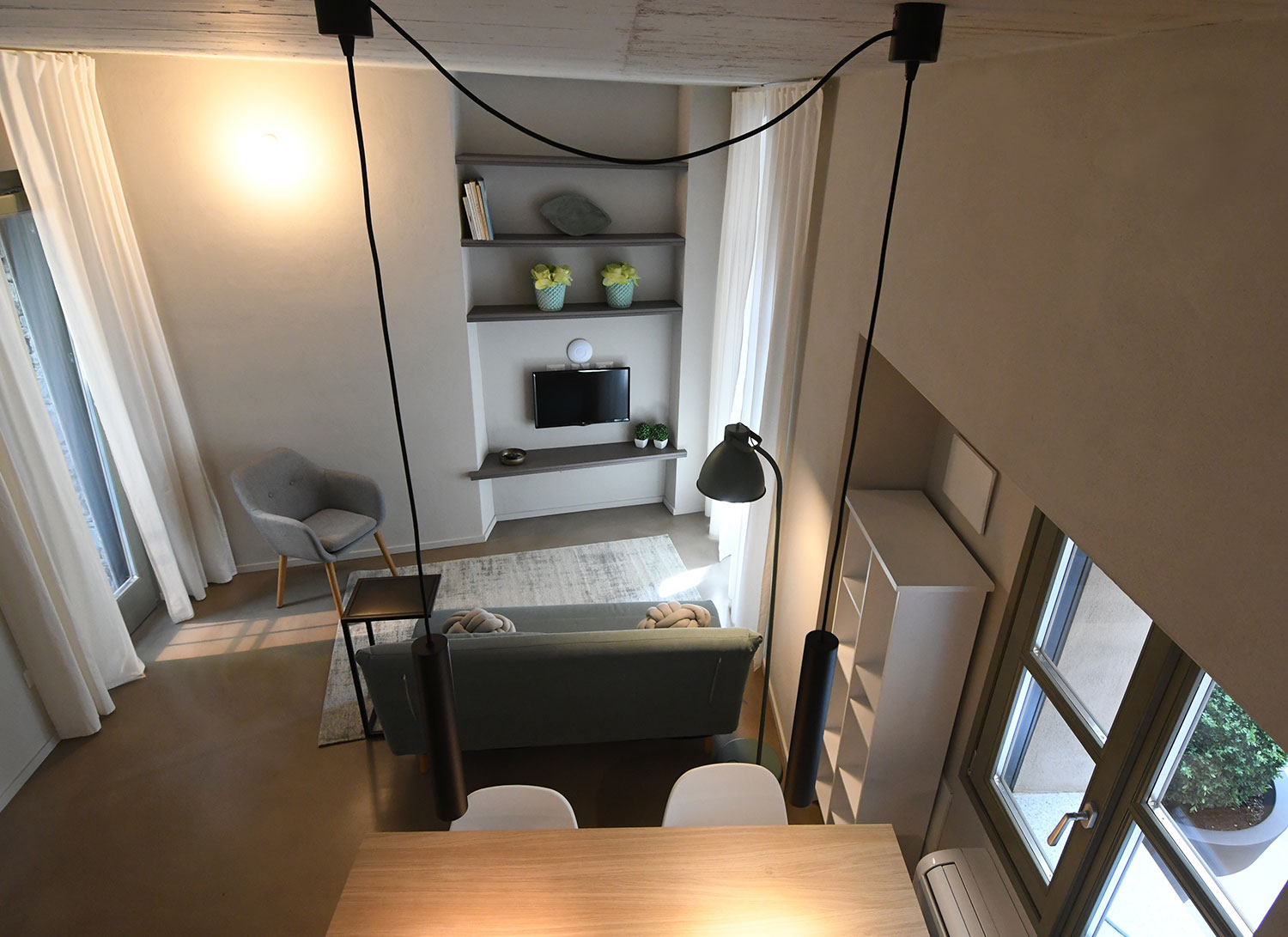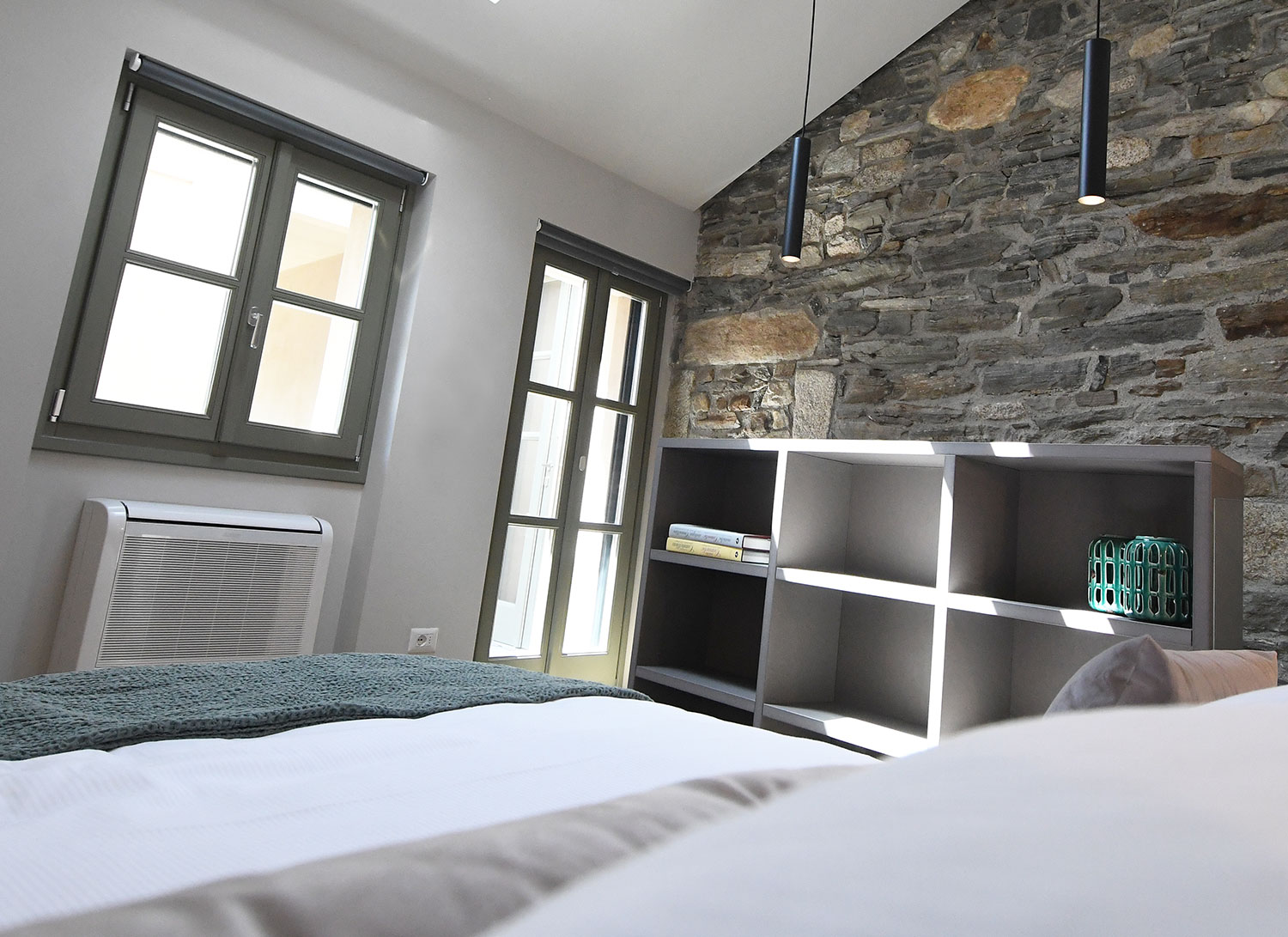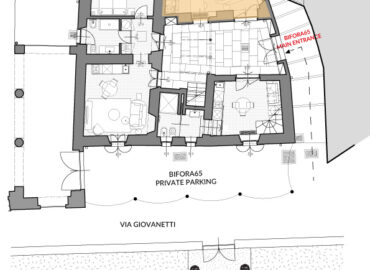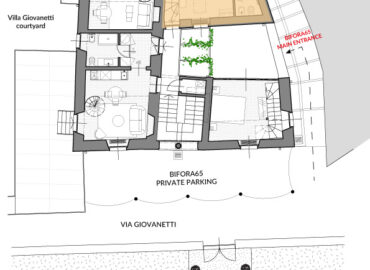Flat no. 2 Sage green: SofTouch
This “studio” is developed on tho levels, with a small private courtyard (14sqm) directly communicating with the kitchen and the living area. Ideal corner for having breakfast and enjoying a moment of relaxation. A window, overlooking the internal courtyard, brings sunlight to the kitchenette built into the stone wall. As for the interiors, you’ll find wall units alternated with wall niches and exposed shelves, combining functionality and aesthetics in the same solutions. Entering from the outside, the green colours of the countryside are transferred into the delicate sage palette of the interiors. The renovation, aimed at eliminating redundancies and superfluous items, has created a balanced and restful environment. The raw concrete ceiling finds its double in the grey-coloured resin floors. Following the wooden, iron and crystal staircase, you’ll enter the master bedroom with its own en-suite bathroom. Minimalistic style and maximum customization: in this nicely color-balanced space, a late medieval portal set in the original stone wall also makes a fine show, while the solution of the crystal parapet breaks through the enclosed space and allows to appreciate the stone wall’s internal division functionality. The absolute attention to detail, the refinement in the finishes can also be noticed in the bathroom’s Valcromat furnishings, rigorously tailored, which gift us the well-thought detail of having a window above the sink top. Finally, the ceiling Velux, a versatile solution to enhance the natural light of these environments, soaked in history. Surrounded by essential beauty, you can rest. Tailored dreams… .
Details
- Guests: 2
- Amenities: airport shuttle on request, bathroom amenities, bike and SUP racks, board games, dishwasher (for 2 places), electric broom, electric kettle, electric toaster, first aid kit, free air-conditioning, free courtesy cleaning and linen change, free private parking, free tea/coffee/infusion bags, fridge, fully equipped kitchenette, hairdryer, induction hobs, iron, lake garden (exclusive for the 12 guests of Bifora65), luggage storage, microwave, mosquito nets, Nespresso coffee machine, power adapters, safe, satellite smart TV, shared laundry, smart television, towels for the lakeside garden, unlimited wi-fi Internet (also in the lake garden), usb wall socket, washing machine and dryer, welcome pack (water/tea, coffee, infusion bags), wooden pier for boat mooring
- View: park view + 14sqm of private courtyard
- Size: 52m²
- Bed Type: 1 double bed with storage
- Categories: central, new, quiet
- Cancellation policy: Non-refundable rate. Possibility to add free cancellation fee

